When a housing market heats up and home values start heading northward, the first thing to go is “affordable housing.” While this might seem like nothing more or less than conventional wisdom, when a market loses its affordable housing sector it tends to lose its lifeblood, the first-time buyer, in the process. This affects not only sellers hoping to move out of their starter homes and upgrade into a larger or more luxurious residence, but also landlords and turnkey rental owners and providers who often purchase these types of property as well for use as single-family rentals.
Both populations must expand their definitions of what makes a property a potential deal in order to remain active in the market and access viable real estate for purchase and investment. In many cases, this means buying older homes and doing more comprehensive renovations in order to bring them current and make them attractive to renters and buyers.
Fort Worth, Texas contractor Blake Johnson explained, “When the market gets hot, we start working on things we usually would never work on. We’re going back to the 1940s and 1950s with our projects. We’re working with old floor plans, hoarder houses, and even a few properties from as far back as the 1930s.” Johnson, who works exclusively with real estate investors, observed that his company, Finishing Touches Remodeling, is working on far more flips than has previously been the norm as well, likely because properties are appreciating so fast.
“We’re working on a 1940s home right now that a client picked up for $310,000. He’ll put about $89,000 in and it will probably be worth about $540,000 when he’s done,” he said. With profit margins like that, investors who are already doing extensive rehabs to bring properties up to date often have trouble opting for cash flow over a big, fast profit. However, it’s important to remember that a rental rehab and a retail rehab are not the same.
Separating Structure from Design
An investor interested in building a long-term rental portfolio may be particularly fond of earlier-era starter homes once they get to know them. The structures tend to sound and built of solid, high-quality timber and have the “bread-and-butter” rental combination of three bedrooms and two baths. They also tend to have few moisture problems, a big advantage for any landlord. However, they are likely far less energy-efficient than today’s modern homes and may require updating in this area or at least a plan to accommodate for the higher energy costs associated with living there. Depending on how extensive your renovation becomes, you may find yourself compelled to replace pipes, insulation, and wiring as part of the process in order to remain up to code.
For a rental property owner, these types of structural issues should be held separate from the other major distinguishing feature of homes built in the 1940s: the layout. Today, both renters and buyers overwhelmingly prefer an open layout with indoor and outdoor living space. If you plan to rent the property to a renter who may not have a lot of options when it comes to picking and choosing a preferred layout, then you may not need to do this level of redesign. However, if you plan to lease the property to a population with a lot of rentals to choose from or to sell it, then a new layout will likely be a necessity if you wish to retain tenants, charge market rates, or get full retail value for the property (see sidebar).
A Modern Take on the 1940s
Just as you might apply a fresh layer of cosmetics to a model before sending them out for a cover shoot, sometimes a 1940s property will need a certain degree of cosmetic upgrading in order to appeal to a buying or renting population. If you’re not up for completely changing the layout of the home, there are some smaller things that you can do to freshen up a 1940s home’s look.
For starters, let the sunshine in! These homes often do not offer natural light a great deal of access, so make the most of what you have. Keep draperies light or nonexistent, going for retractable or slatted blinds instead. You might also paint trim around the windows a bright white to maximize the effect of the light that does enter the interior. Interestingly, a number of designers recommend pairing that bright trim with dark hardwood finishes for a modern feel and nice contrast (see picture on left).
Next, upgrade the appliances and paint the kitchen cabinets. Most 1940s with original cabinetry will need a fresh coat of paint anyway, and a newer, more efficient set of appliances may help offset other utility costs. New granite countertops can start to add a fair amount to your remodeling budget, but they can go a long way toward making the kitchen more modern and inviting.
Finally, take a good look at the bathroom. 1940s homes may not have bathrooms in the master bedroom and they also may not have bathrooms in a prime location relative to the rest of the house. Essentially, these properties sometimes feel as if there are two guest baths but no family bath or vice versa. Also, modern bathrooms are substantially more spacious. If you are not willing to install new facilities and or tear down a wall, then consider adjusting some smaller things. A pedestal sink in place of a vanity can help a small bathroom feel less cramped, for example.
Know Your Target Market
When investing in older homes, due diligence becomes more important than ever. Do your research not just on local comps and the cost of repairs, but also on the renters in your area, local codes and zoning regulations that could affect your renovation, and design trends in the immediate neighborhood surrounding your property. A working knowledge of all of these market facets will help you maximize your returns on your 1940s home investment no matter how you choose to make your returns.
A Different Look Entirely
1940s homes were built with very different cultural preferences in mind. Residents simply were not factoring in the same daily routines that they do today. As a result, issues with 1940s layouts and design may include:
• Not enough power outlets (and possibly an inadequate electrical system)
• Insufficient natural light
• Little or no flow from one room to another, or from indoor spaces to outdoor ones
• Less variety in living space (i.e. only one living room instead of a living room, a playroom, and/or a den area)
• Inadequate or nonexistent garage space
• Outdated fixtures of all types
While a tenant may choose to tolerate these issues in order to access affordable housing, a buyer is unlikely to purchase the property without either requiring price concessions to accommodate upgrades or installation of the upgrades themselves.





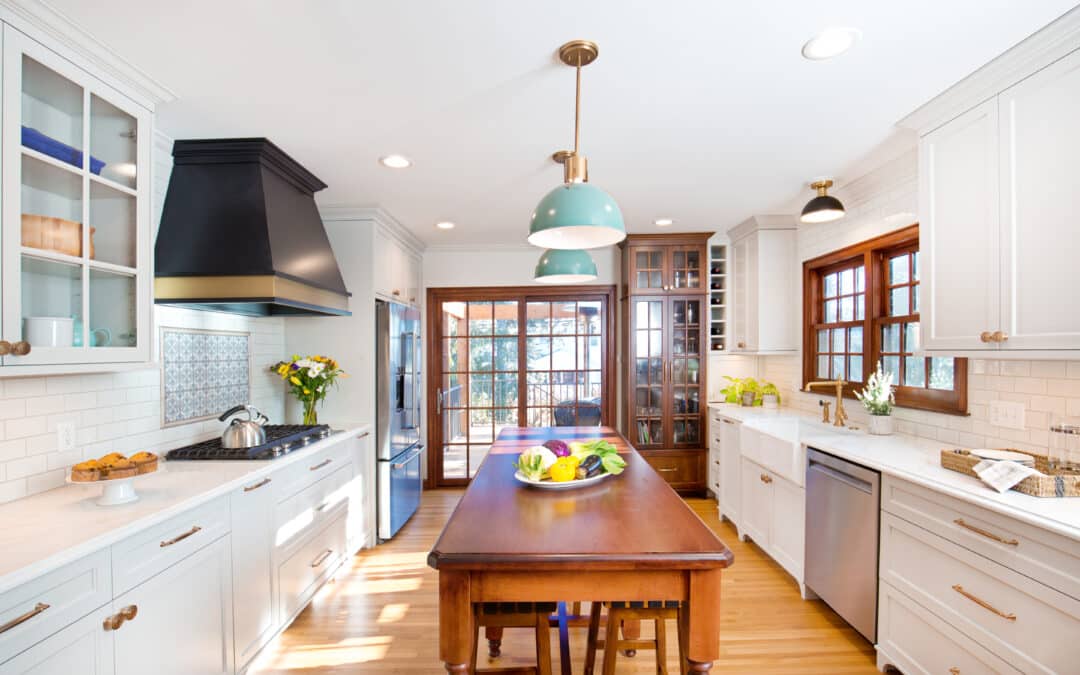

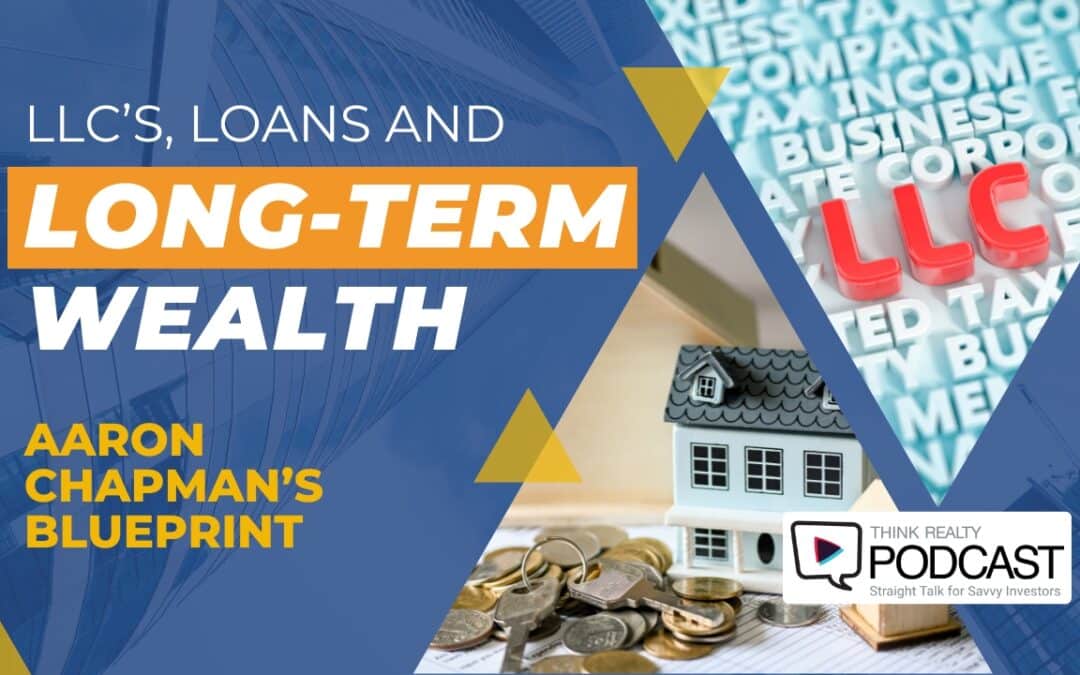


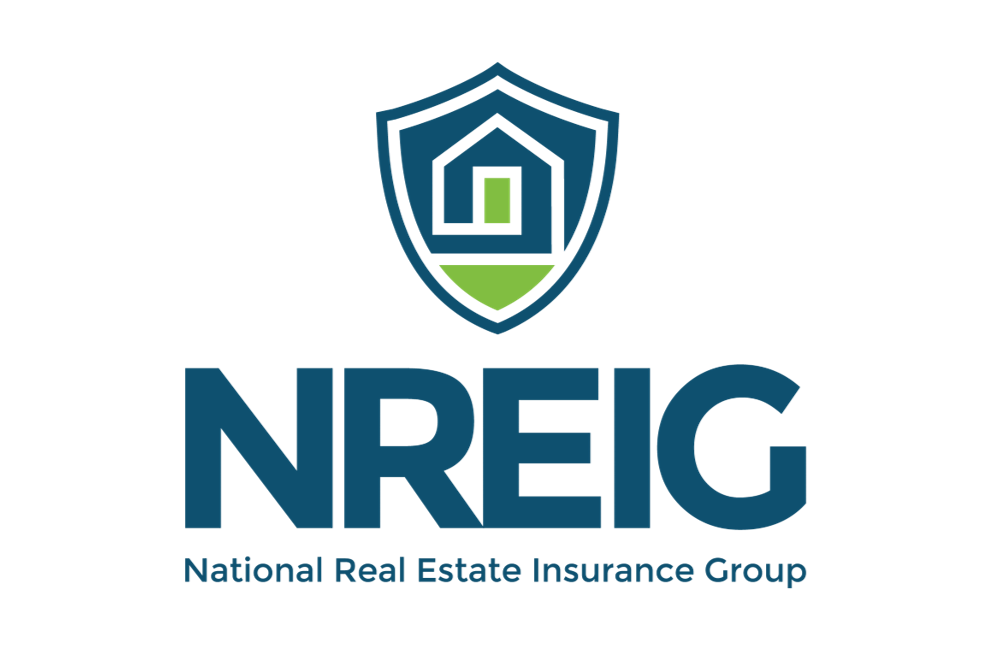



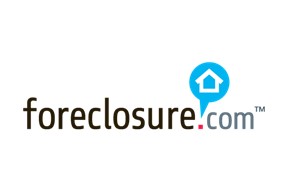
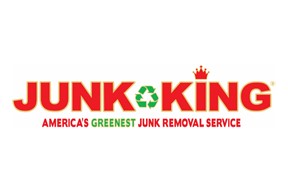



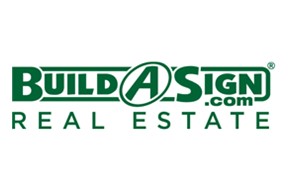


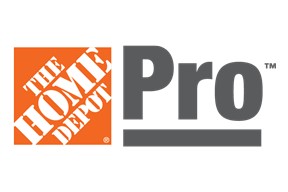

0 Comments