Featured investors: Troy and Angela Schuberg, Bliss and Brick
Purchase Price: $125,300*
List Price: $294,700
Parcel 2 Sale Price: $79,500
ARV: $299,000
Timeframe: ~13 months**
Original Details: 3 bedroom, 2 bathroom***
Final Details: 4 bedroom, 2 bathroom, 1,920 square feet
*The original purchase included an adjoining lot with a garage on it. Upon request, the Panama City Beach tax collector’s office separated the two parcels, and the investors sold the second lot for $79,500.
**The investors received five offers in the first month on the market (time of publication) and declined three contingency offers.
***The investors noted that one of the bathrooms was nonfunctional at time of purchase “due to the slope of the wall and the size of the bathroom.”
When Troy and Angela Schuberg, real estate investors based in South Walton, Florida, first encountered the 1974 custom-built A-frame home, they knew it was something special. “I love A-frame houses, and this one was designed and built by a local, which made it especially attractive to us,” said Angela. “However, it had suffered a lot of neglect, so we knew that the rehab project was going to be a major effort. The results, however, were stunning, and we were able to add so much value to the property in the process.”
The Schubergs purchased the property in early 2017, and the renovation took about a year to complete. “We wanted to center this property around entertaining and beach life, so we really played up the huge great room, which had previously been paneled in dark wood and sustained some pretty serious wear-and-tear, and used bright, clean colors everywhere,” Angela said. The couple also added a fourth bedroom and installed bright tile accents in both bathrooms, a custom rail system with barn doors in the previously cramped loft space, and a laminate floor to replace the dated and worn turquoise carpet running throughout the house.
Dormer Window: A window that projects beyond the plane of a pitched roof. They create more usable space and bring in natural light.
Egress Windows: Windows that may be used to exit a building in case of emergency. These windows must meet certain size, shape, and accessibility code requirements.
Note the slight angle visible on the roof in the “after” photo. “The original structure had a flat roof, a design negative and fear-factor for homeowners due to inherent water leaks,” said Angela. “We worked with engineers to design a low-pitch hip roof, the best design for high-wind zones, that would extend on the side to tie into a two-story dormer”. The move netted enough additional square footage that the investors added a second bedroom and a wet bar area adjacent to the converted screen porch by dividing up the space from the original back room.


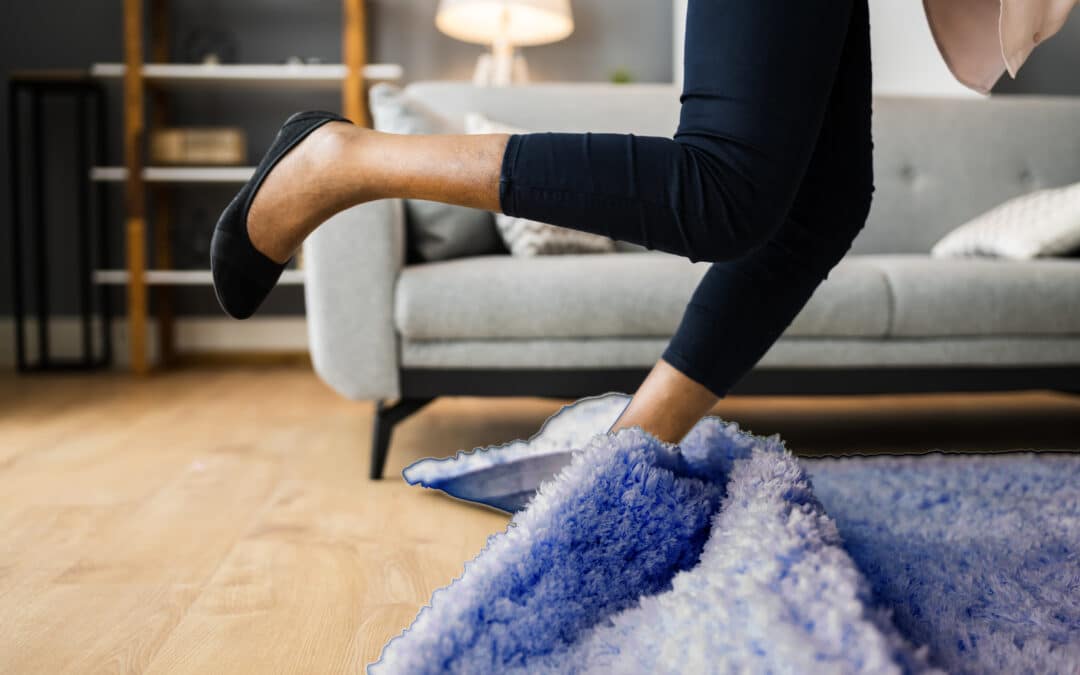
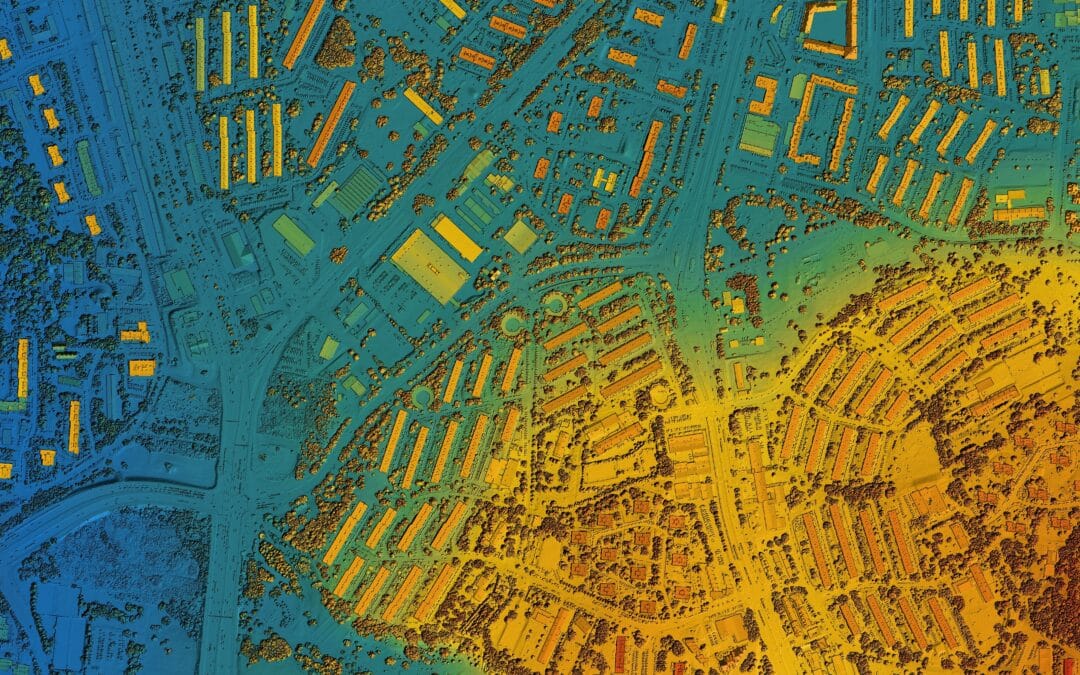





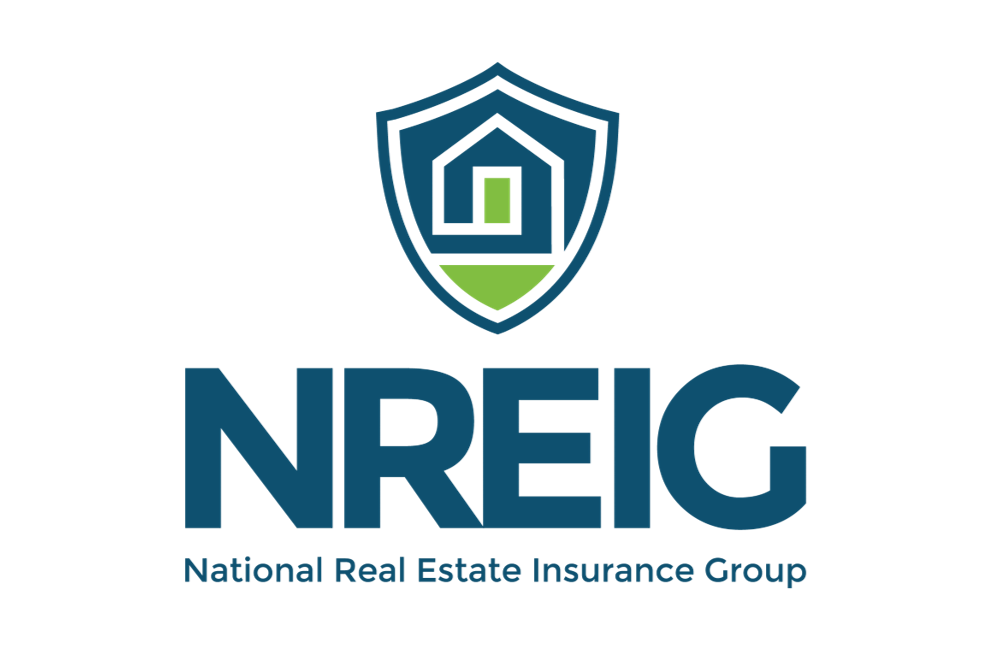


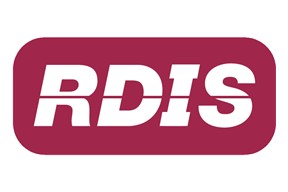
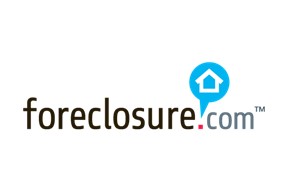
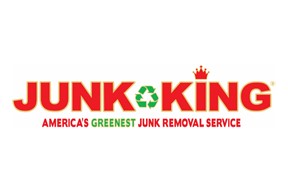



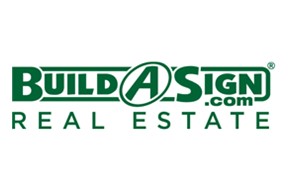


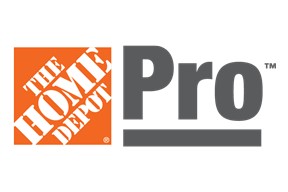

0 Comments