When Bill Twyford and his son, Will, took on what they quickly began referring to as the “Water House” in the Colorado mountains, they knew the project would be tough but rewarding. “It was a six-month project and we put about $75,000 into it, but we completely changed the look of the home,” said Bill. From the start, the father-son team knew that the biggest selling feature for the property would not be the size (which was about 1,200 square feet before the renovation), but rather that it was located on the banks of a cheerfully flowing, year-round mountain stream.
“Waterfront” Properties
“For mountain properties, that means it was a waterfront property,” explained Bill. Most people probably think of lakes or oceans when they hear the description “waterfront,” but the term also includes what Trout Unlimited refers to as the “riparian advantage” of flowing rivers and streams. Water House’s stream, like many in the area, offers pleasant vistas and plentiful fishing opportunities right in the backyard. “That stream just rambles through the back of the property, and it’s just beautiful to see and hear,” said Bill. Although the location was extremely desirable, the property, at time of purchase, was not exactly a luxury habitation. “We knew we were going to have to add some real quality to that property to get a high-dollar price for it,” said Bill. Not only was the home quite small; it also had only one bathroom, located downstairs and three small bedrooms. “It was also brick, which is unusual in the mountains,” said Bill, noting that this material may be less attractive to buyers accustomed to seeing wood siding or log homes.
Exterior Changes
To address the brick issue, the Twyfords used rollers to apply a thinned-down, white latex paint to the brick exterior of the home, then removed excess paint from the bricks with a sponge. “It looked as if it had been painted, but the paint had worn away a little over time, kind of a Thomas Kinkade look,” Bill said. They also replaced the shingle old roof with a green metal one. Metal roofs tend to be more expensive than shingles, but they add benefits and value including longevity, energy efficiency, and, in some cases, reduced insurance premiums.

Homeowners buying in the mountains pay a premium for this type of proximity to year-round flowing water and the lifestyle and benefits associated with it.

Before (above) and after (right): It’s amazing what a little paint can do! Of course, the Twyfords added more than just latex paint to this property to effect this transformation.
Bill and Will made one more major change to the exterior of the cabin: They added a 700-square-foot deck. “The view is just beautiful, and we knew we had to add that deck so that the future owners could take full advantage of it,” Bill said. Previously, the property had a small deck off to the side. Now, the deck wraps around the entire house and boasts a second level with an entrance to the master bedroom.
Tackling the Interior
Inside, the changes were no less substantial. “When we bought the house, the downstairs was one bedroom, one bathroom, a kitchen, and a living room. When you walked in, the place took you right back to the year it was built, 1961,” said Bill. Everything outdated, from the red shag rug in the living room to the avocado appliances (upper right) to the startling rock accent wall, had to be replaced.

Kitchen After Renovation

Kitchen Before Renovation
“We put in hardwood floors, covered up the rock, and built out the fireplace mantle around the fireplace,” Bill said. They also remodeled the kitchen, installing a counter-depth refrigerator, removing the café doors to improve the flow of the property, and installing a recessed area for a washer and dryer. “We also redid the first-floor bedroom and bathroom, but we saved the major changes for the upstairs bedroom,” he added.
Upstairs, the investors made an unusual decision: They eliminated one of the bedrooms. “We originally had planned to push the walls back and just make a little more living space for each room, but because the roof was so steep we would have removed all the storage available up there if we did that,” Bill explained. “We did push the walls back a little bit, about 18 inches to get a little more square footage, but we also decided to go with one master suite upstairs instead of two little bedrooms.”

The Twyfords replaced the large window in the original room with double doors and put in three-quarter-inch hardwoods with a cherry look. Pictured: living area after.

Living area before renovation.
Unseen Surprise
When they removed the sheetrock during the early stages of the rehab, they noticed that the house had heavy, old beams running across the ceiling. “The house looks like an A-frame house, but it’s actually not,” said Bill. “There are these big bars that run across between the two sides of the roof, and they were beautiful. We put in a tongue-and-groove ceiling, put some sealer on the beams to give them a little sheen, and left them exposed.” The result was high-end and brightened up the upstairs considerably in addition to creating a little more headspace!
The two investors decided that the second bedroom would be replaced with a second bath. They added a unique shower feature with a built-in bench, an antique claw-foot tub, and a double vanity. To keep the master suite from feeling cramped, they left everything but the toilet closet open. “When you climb the stairs, the bathroom vanities are immediately on your right (over the rail) and the bedroom area with a door to the deck is to your left,” said Bill.

The decision to leave the washing areas exposed to the rest of the bedroom was a bit unusual, but it worked. The move not only allowed the Twyfords to install a real closet at the top of the stairs, but also created a spacious feeling in a very confined area. Recessed lighting and fans completed the look.

Upstairs bathroom after renovation.
When the rehab was done, the results were exactly what the investors had hoped for. Shortly after they listed the property, a woman came to a showing and fell in love. “She went in and said, ‘This is a storybook Thomas Kinkade house!” Bill crowed. After just four showings, the home sold. “I liked it to begin with, but it was absolutely beautiful and so high-quality when it was done,” Bill said.
The Numbers Breakdown
Purchase Price: $177,000
Rehab Costs: $75,000
Timeline: About 9 months purchase to sale
Sale Price: $359,000
Additional ROI
According to Remodeling Magazine, adding a deck to a home will net you about 80 percent return on investment (ROI) when you sell. In locations like the mountains, the returns can be much higher because buyers make a home purchase specifically to enjoy being outside in those outdoor living spaces.




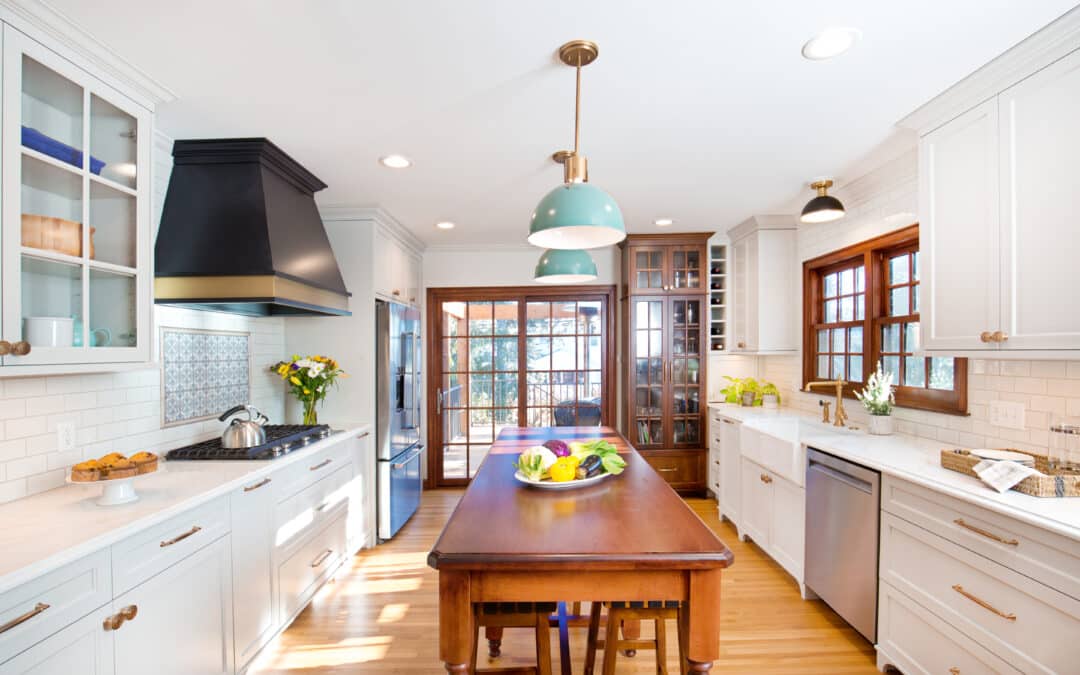





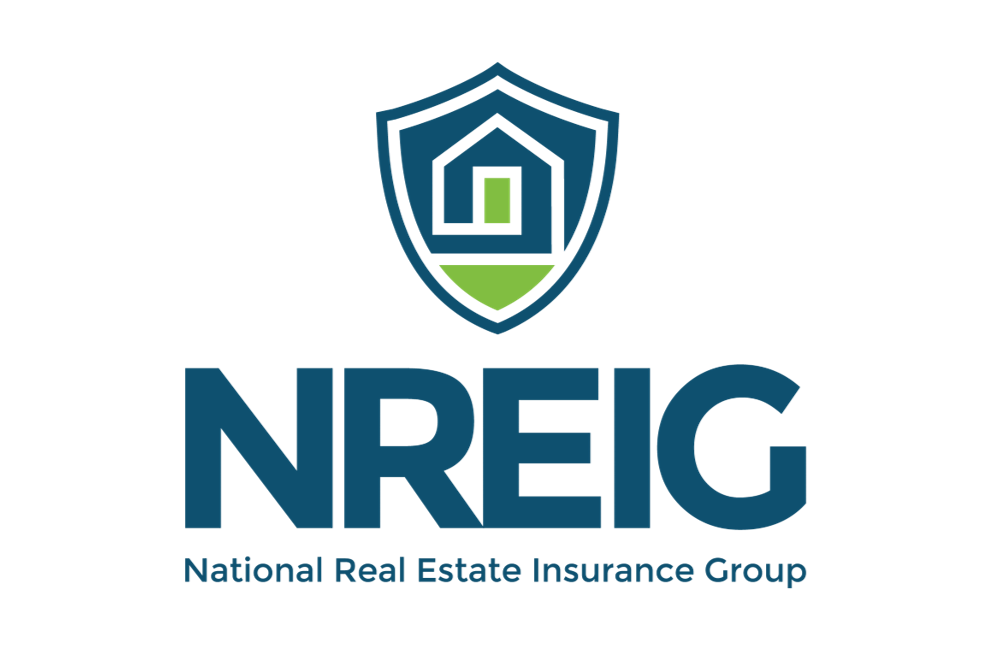



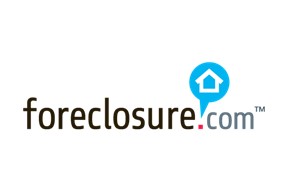
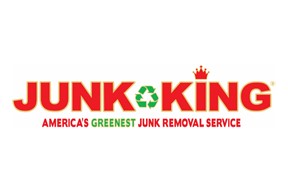



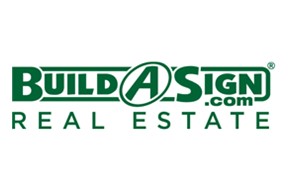


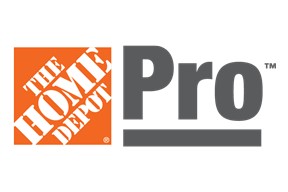

0 Comments