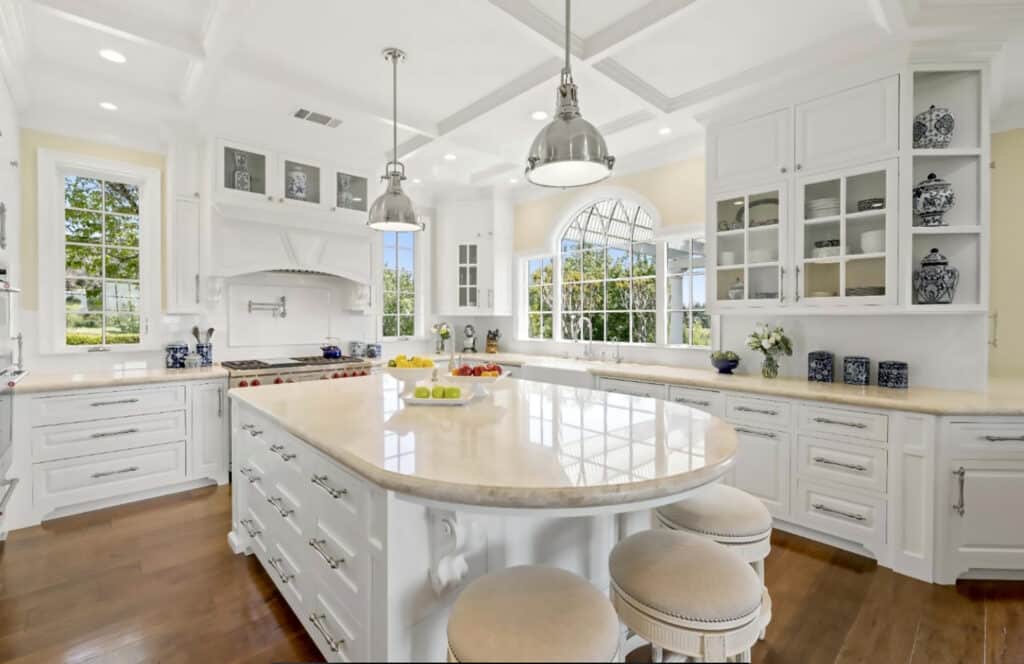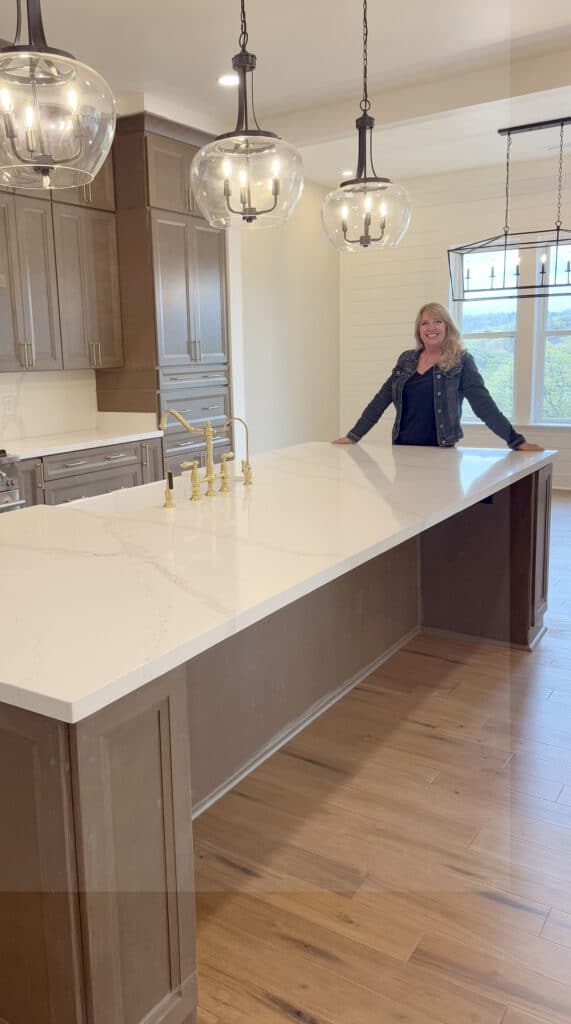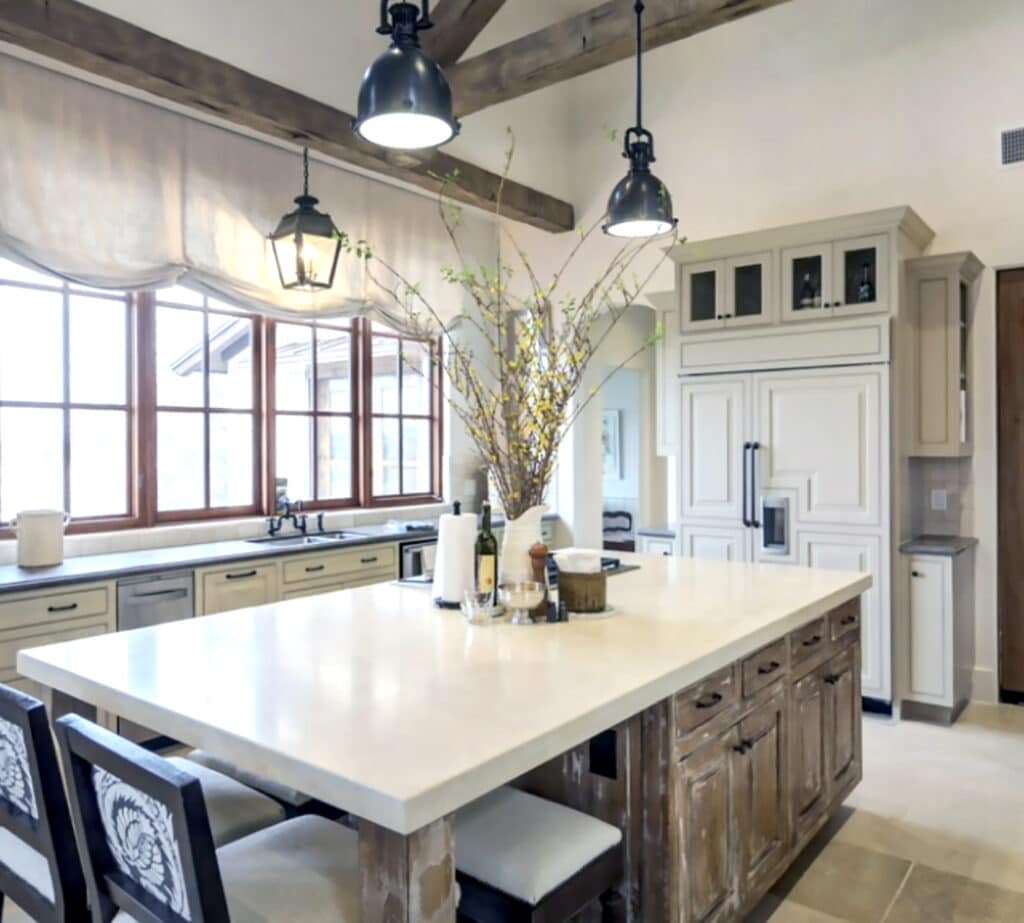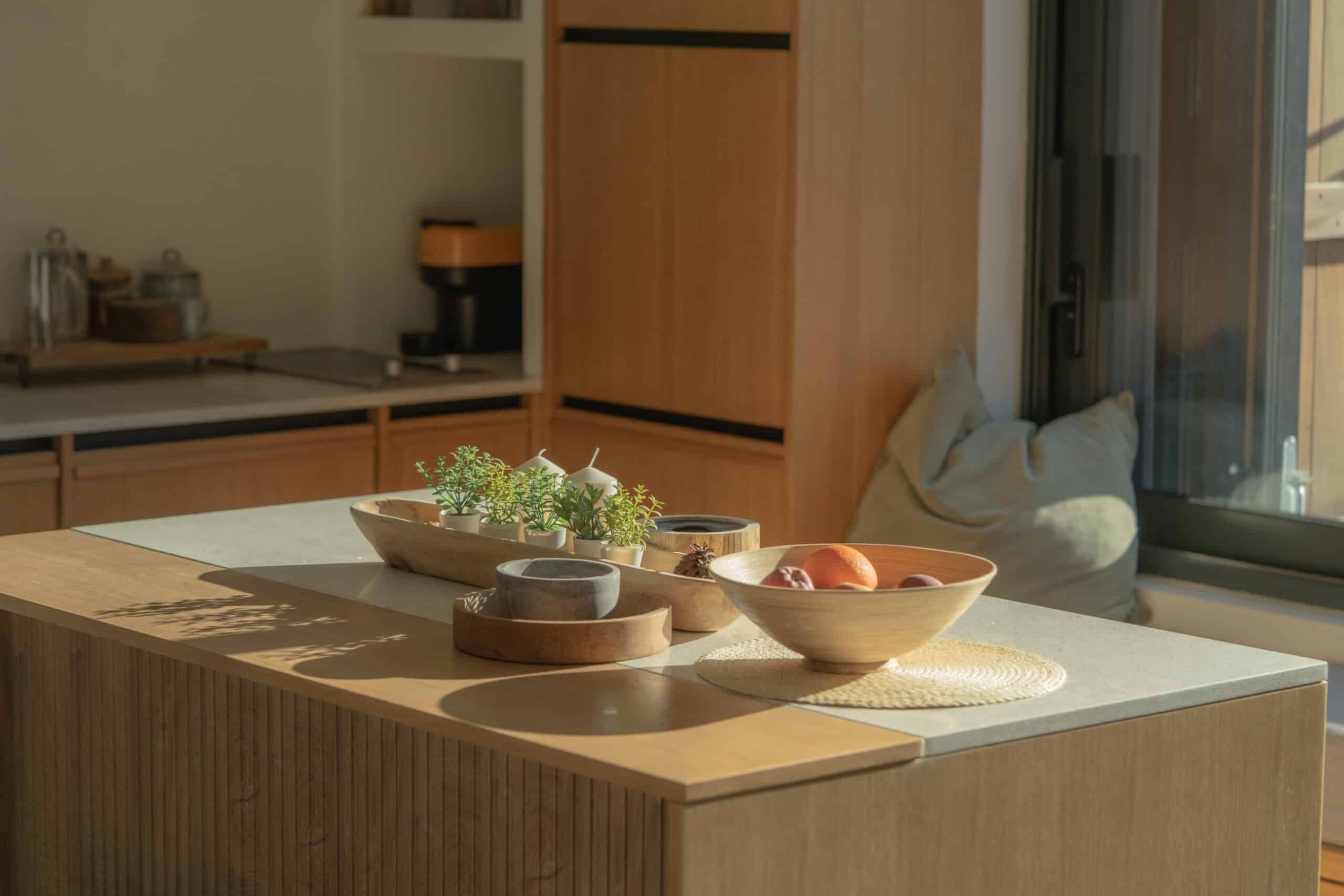Kitchens are the heart of a home for both design and function. Even in small spaces, this centerpiece should meet all needs.
Kitchens are the gathering place of the home. It’s no wonder, then, that kitchen islands have become the “must have” for most homebuyers. Although kitchens are still a place where work takes place, they have become the “social hub” of the house, a place where homeowners want to enjoy time with family and friends. Kitchen islands undoubtedly provide more workspace and storage at the same time they function as an extra serving area.
Not all kitchens can accommodate a full-size kitchen island, but there are at least a dozen island styles in various sizes that enhance the way kitchen space is used.
A History Lessson
Before we delve into the styles available, let’s step back for a moment and consider how kitchens were 100 years ago. They were hidden in the back of the house, away from the parlor and dining room where guests entered the home. Kitchens back then had firewood stoves that also doubled as a furnace for heating. They were dark, loud, and smelly rooms. The countertops were covered with dirty pots, pans, and dishes because that’s where all the preparation work was performed. You ask, “Did they have kitchen islands back then?”
The answer is yes!
A hundred years ago, kitchen islands were just long wooden tables where mostly servants worked while preparing food. People back then were not just hanging around the kitchen with a glass of wine in their hand, as they do today. There were no gas stoves, no dishwashers, no modern appliances. Help, or servants, did most of the cooking, at least in the bigger homes. That is until about the 1930s when a gentleman by the name of Frank Lloyd Wright came along.

Frank Lloyd Wright’s initial goal was to design homes that could run without live-in help. He wanted to gear these homes more to the middle class. Wright designed his houses with a more open floor plan, which allowed the living and dining areas to flow into one another. This entirely pushed the kitchen to the forefront of the home, making it where whoever was cooking could be a part of all the action in the home. This is where the “kitchen island” first came into play in home design. Gone were the days when a long, dirty, wooden table sufficed for food prep. New kitchens were designed with class, elegance, and function—right in the heart of the home—transforming the kitchen island from something that was associated with “dirty work” into something that is beautiful and inviting.
Fast forward to today, where kitchens are the place in the home where everyone wants to gather while the cook does their thing. It’s where the kids want to eat a snack while doing their homework. It’s where people want to enjoy their morning coffee or have a midnight snack. It is where every party seems to start these days—with a spread of appetizers on the kitchen island.
Kitchen Island Styles
With at least a dozen styles of kitchen islands to choose from, one is sure to suit your design.
Worktable Kitchen Islands. If large kitchen islands look like a no-go for your next project, think about using a worktable. Worktables take you back in time to older style kitchens. But a worktable can be a good choice if your kitchen does not have the square footaage to add a full-blown kitchen island. It should be at least taller, say countertop height, to make it functional. A worktable will have a smaller footprint, which will better suit a smaller kitchen. And by adding a couple of bar stools, you’ll achieve what a modern kitchen island is all about—which is functioning as the social hub for the home.
Kitchen Carts. Another fun way to create a kitchen island is to use a kitchen cart with wheels. It is functional and will add a lot of charm and character to a smaller kitchen. Kitchen carts often offer not only a work surface but also extra storage. Again, adding a couple of bar stools to it will allow family and friends to gather in the kitchen.
Floating Kitchen Island. These islands are also on the smaller side, allowing them to be moved around the room. Because they are mobile, they provide more work surface in the right part of the kitchen where more surface is needed for a particular task. These islands have a farmhouse or industrial look to them and are often made from wood.
Two-Tiered Kitchen Islands. These islands are very European-looking and can give any kitchen a sophisticated look. These islands, often made from iron or steel, usually have a marble top along with a lower shelf.
Galley Kitchen Islands. Not really known for having a large amount of surface on which to work, galley kitchens can benefit from the addition of an island. A galley kitchen is long, and it can get tiresome for someone to have to walk back and forth the length of the kitchen during the preparation of food. Adding an island to this style of kitchen cuts most of the walking and reins in the length of the workspace.
Double-Tiered Kitchen Island. You have to love a kitchen island that feels like a bar. These islands are great if you are trying to capitalize on using the kitchen to create a social hub. Just looking at an island like this makes you want to pull up a bar stool and sit down to have a chat with the cook. Plus, the raised tier hides where work is being done, allowing you to walk away from your mess to entertain without feeling like everyone can see it.
Fully Functional Kitchen Island. This is the island for you if you think bigger is better. A fully functional island is for larger homes where you really need to make a statement. These islands always give any kitchen a wow factor. They also exude a more designer and expensive feel. Yes, they do cost the most of the kitchen islands discussed!
Kitchen Cabinet Islands. Maybe the most common kitchen islands are designed out of kitchen cabinets. These both satisfy the need for more storage and the need for more workspace. This option can often cost less for the size you’re getting since you can build it out of ready-made cabinets.
Bar-style Kitchen Islands. The biggest benefit you’ll get from this style of island is the leg room under the countertop. This is for homes where more dining room area is needed for eating in.
Round Kitchen Islands. If you’re looking for a softer, more feminine design for a kitchen, try a rounded kitchen island. Unique to say the least, these kitchens will wow any buyer. They are great for traffic flow in instances where getting around the island may be an issue. This option is perhaps the most expensive because it will require expensive stone cutting for the countertop slab.
Double Kitchen Islands. For that ultimate kitchen, where more is better, go with a double island. When your buyer was born to cook, designing a kitchen around two islands is the ultimate design. Talk about a wow factor! Double islands allow for two dishwashers, two sinks, loads of workspace and tons of storage.
Waterfall Kitchen Islands. Waterfall style islands are often found in more expensive high-end kitchens. They provide a sleeker feel, making them a good choice for a modern look. They are also more expensive because more stone is needed to create the overall look.

Without a doubt, kitchen islands are the way to go in any new kitchen design. They add so much to the overall workspace and storage and offer a great look to any new kitchen. Today, most buyers expect some kind of island in kitchens. Thanks to the help of some gifted architects, the kitchen space has been transformed from simply a functional space to a place of beauty as well.
Finding the perfect style and size island is sure to enhance your next project. Adding a kitchen island could be the one thing needed to inspire and encourage more buyers to take a harder look at your project for their next home. Any kitchen project that focuses on creating a social hub feel that is welcoming and inviting is sure to wow any homebuyer.
























0 Comments