Kitchen remodels are among the highest-returning upgrades you can do in a home – if they are handled correctly. Unfortunately, many real estate investors tend to get a bit carried away when they upgrade the kitchen in their investment properties and sometimes make mistakes that cost them serious cash flow or profits when they rent the home out or sell it. One of the biggest issues that we see in the kitchen-design aspect of our business is that many investors are so busy upgrading the way that a kitchen looks (which is very important, don’t get me wrong) that they forget to factor in potential issues that may seem a little less glamorous, such as what type of building materials are appropriate for the cabinetry or what pitfalls might be lurking in the property’s walls.
Here, we’ve listed three of the most common kitchen secrets we see investors miss as well as the details on how to adjust your rehab and design process to make sure you avoid these mistakes moving forward.
1| Materials Matter More Than You Think, but Not Always in the Way You Might Expect
Most investors know that if they’re upgrading a kitchen, they need to modernize the room’s look when they do so. Particularly given how many remodels of much older homes we are seeing these days, especially in hot markets, it is something of a given that you will have to install new appliances and probably update the layout of older kitchens in addition to giving them a facelift. Most investors do not realize, however, that there are a lot of different, quality K options for the construction materials they use in their cabinets and countertops that look sleek and modern but do not necessarily have to cost as much as a premium product.
For example, in most kitchens, there are at least three levels of quality options. Before you write off the “lowest” option for your cabinets, which would probably be a particle-board cabinet “box” with plywood shelving and solid doors, keep an open mind. Some of the materials available today are truly attractive and can be painted or stained to look both modern and high-end. Many times, we encounter investors renovating homes for rent in hot markets who believe they cannot install this type of basic cabinetry without losing out to their competition in the marketplace. In reality, they probably could do a really quality, thoughtful job at the basic level and end up with something more attractive and cost-effective than their competition can pull off with midgrade or high-end materials.
Of course, this decision is market-dependent, and it also should be affected by your final plans for a property. If you plan to flip to an owner-occupant, then you may need to step up a tier or two in terms of your materials. However, it’s dangerous to upgrade your materials without knowing what is on-trend and in demand in your area. Working with a local market expert and viewing plenty of comparable projects will help you determine the right strategy for you. Ask your contractor, design expert, or supply source to create multiple quotes for you based on different combinations and calibers of materials. Just because all the bells and whistles are fun to install does not mean you need them in every renovation.
2| Know What’s Behind the Walls or Know Someone Who Does
Often, we encounter investors who have a beautiful idea of how their kitchen project should look when it is complete but may not have factored in some of the less “glamorous” minutia associated with kitchen design. Here is a cold, hard truth: You must look behind the walls.
Do I mean you need to take a sledgehammer to the sheetrock? Of course not! That is largely for your contractor to determine. But you do need someone on your side that will ask you questions like these:
• Are you changing the floor plan?
• How will installing the cabinets affect the supply lines?
• Are you changing out the faucets and fixtures and, if so, will the new ones work with the existing valves, etc.?
• Will the current sheetrock support your new cabinetry?
• Are your new fixtures, countertops, etc. compatible with the walls, ceilings, and floors that will support them?
Fail to answer these questions and address any issues with incompatibility before you begin your renovation and you could have a structural meltdown on your hands midway through the process or, even worse, when the property is up for inspection.
3| Design is Science as Much as Art, Use it Scientifically
Most of us think of the design elements of real estate as an artistic endeavor, and it’s true that investors, remodelers, and contractors do need to have an eye for what will appeal to their tenants or buyers while commanding premium rents or sales prices. However, it is also the case that a successful kitchen in one market will often translate to another market quite well.
For example, the L-shaped kitchen with a bar top is a popular kitchen layout right now whether you live in Chicago, Dallas, or rural West Virginia. Once you have a model that works for your customer base, you may simply need to adjust the materials that you use from market to market while sticking with the popular layout that you know is attractive across the board. In that rural West Virginia market, you might only need to spend about $1,500 to create an attractive, competitive design. In Chicago, on the other hand, that could be a $20,000 investment. In both cases, if the other numbers work, you would have made a solid, strategic renovation decision.
PRO TIP:
SUPPLY LINES: The connections in a kitchen that supply utilities including hot and cold water and natural gas. When you remodel a kitchen, you need to make sure that the supply lines are equipped to handle the volumes that upgraded appliances and layouts require.
Don’t make the remodeling process harder than it has to be. If you can use the same layout in multiple markets effectively, that reduces the number of market-specific decisions you must make on each project. In this case, as in most cases, working with a local design professional or a contractor with local market insight will help you determine what parts of your renovation process can be scaled across markets and what parts need to be customized by location. I suspect you will find that more often than not, there are fewer moving parts than you might think!





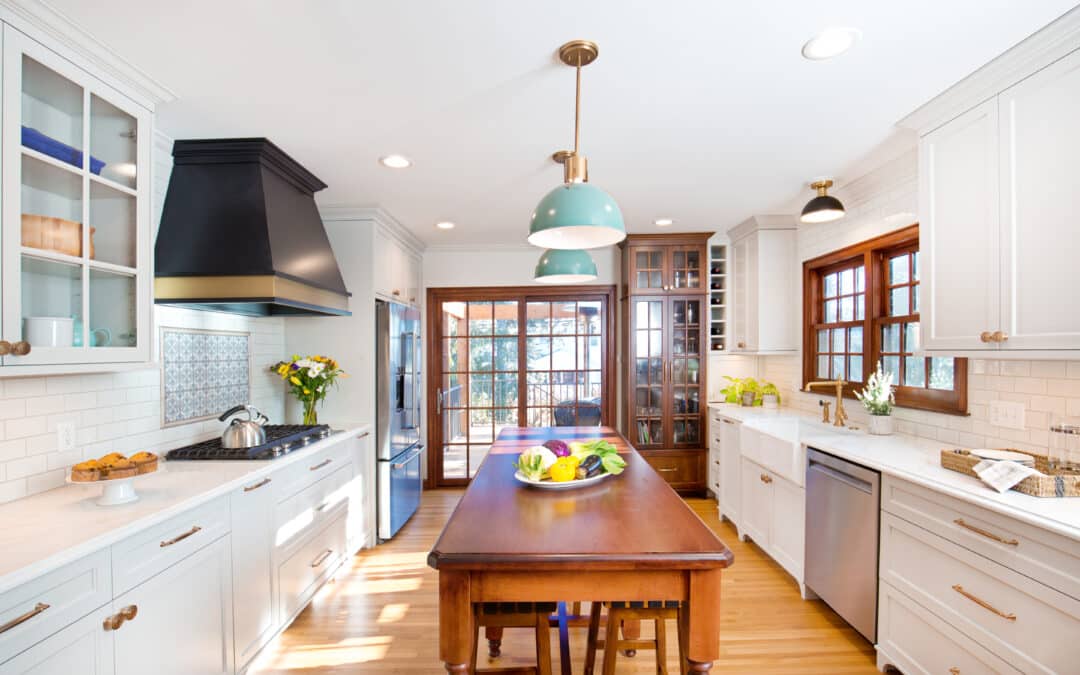



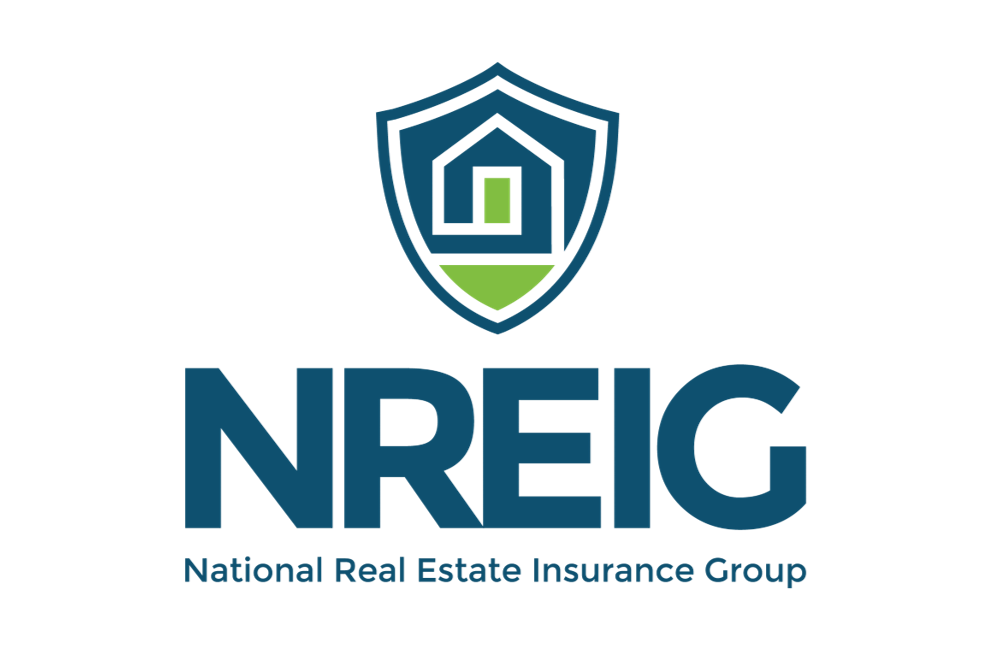
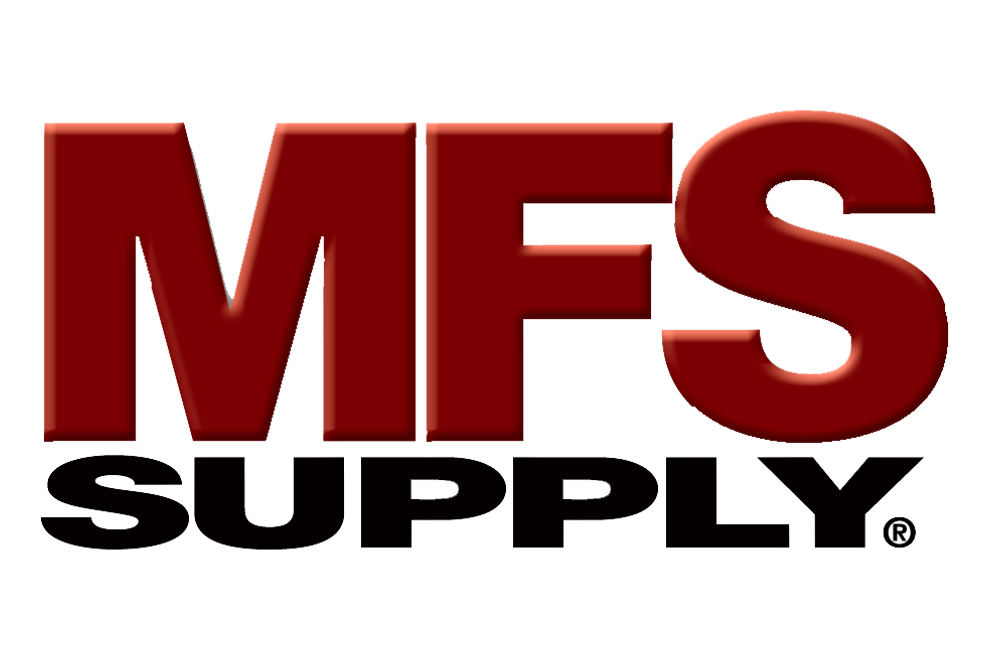

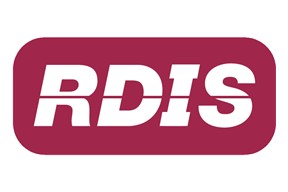
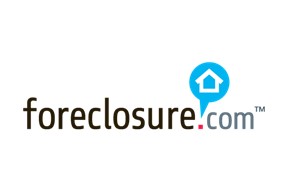
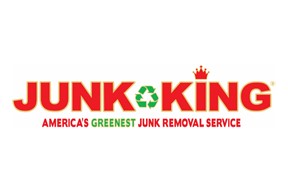

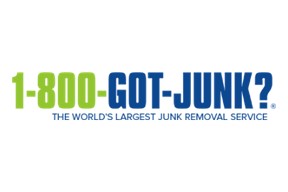

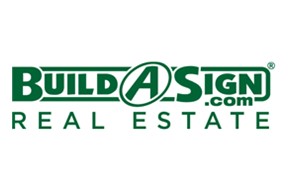
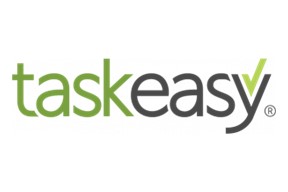
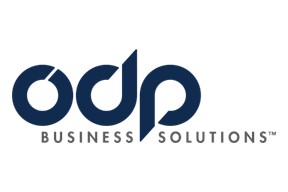
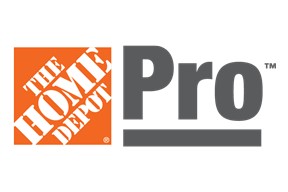
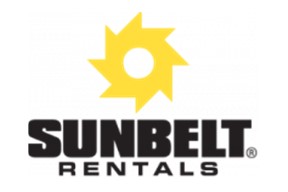
0 Comments